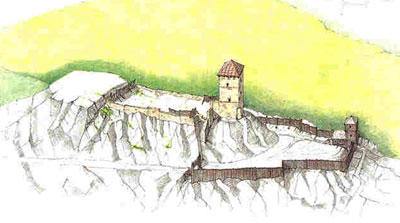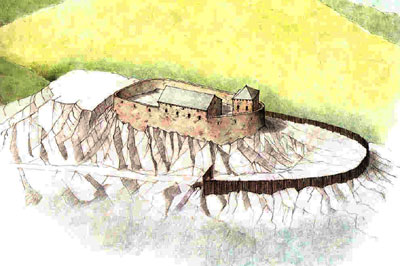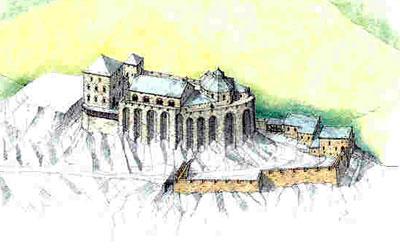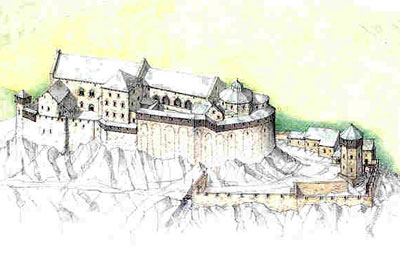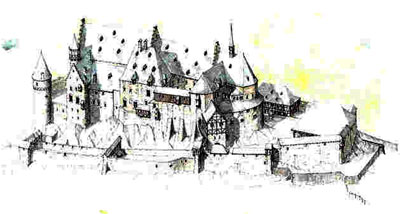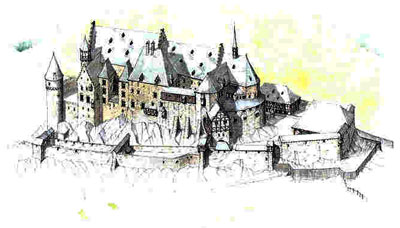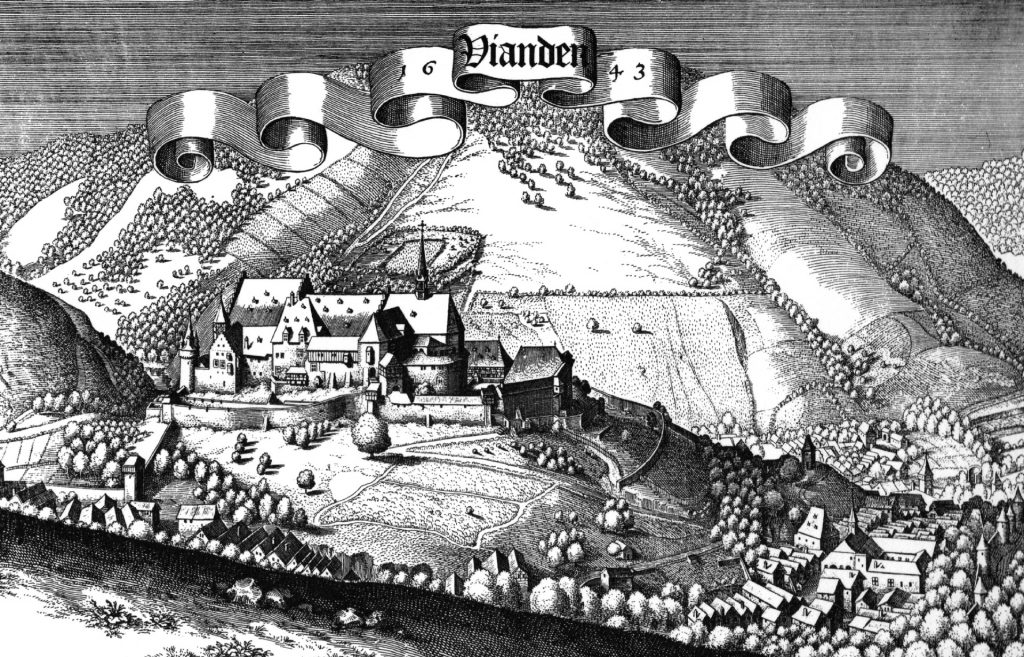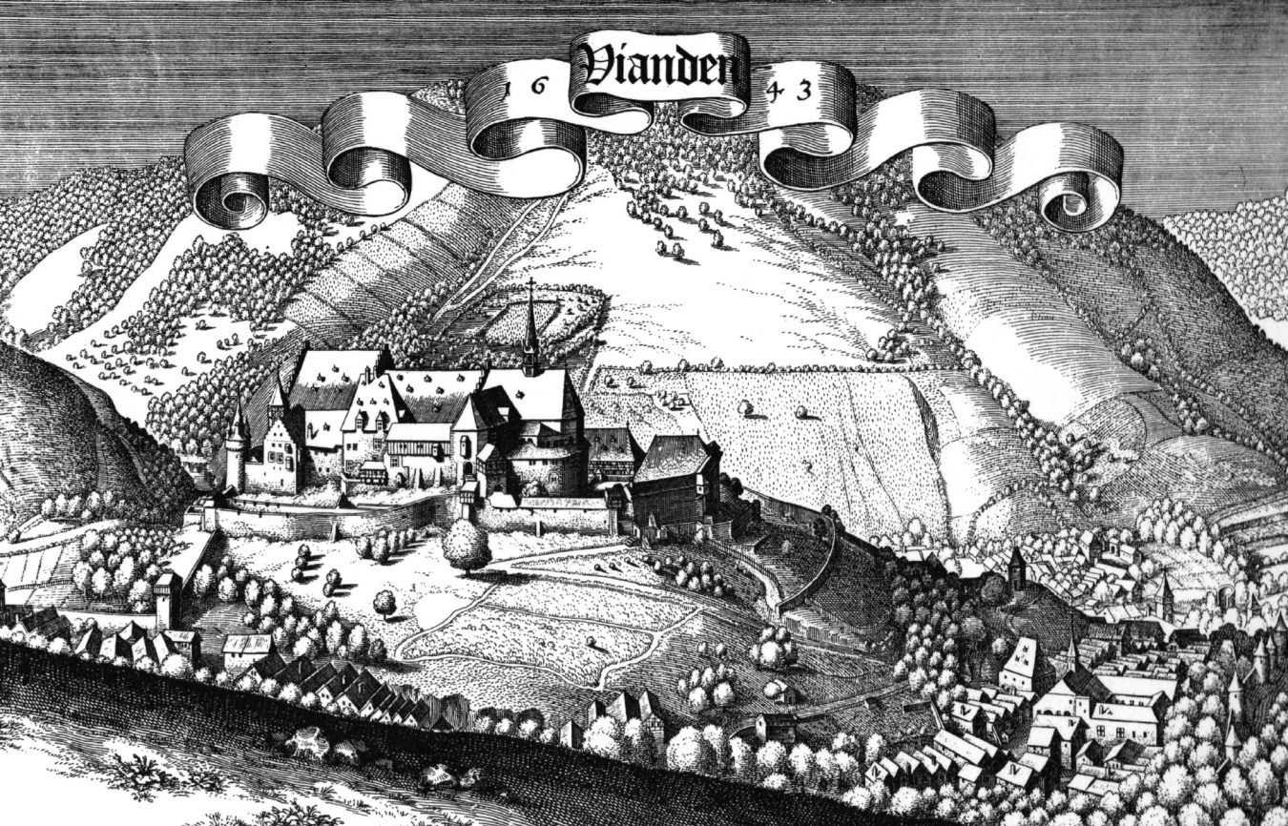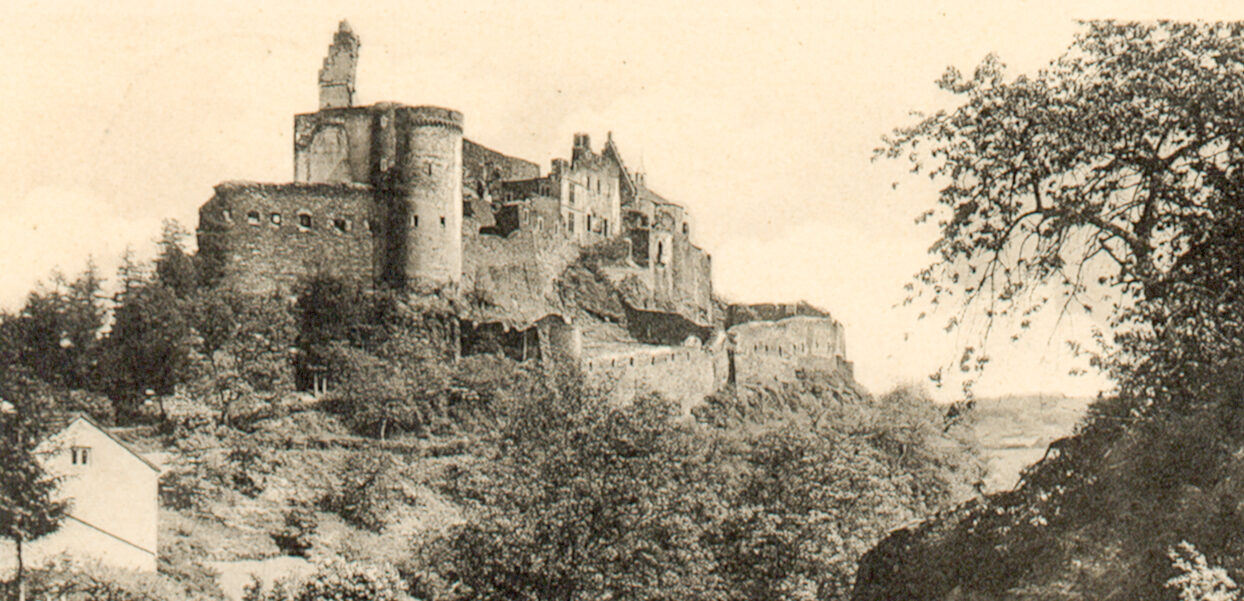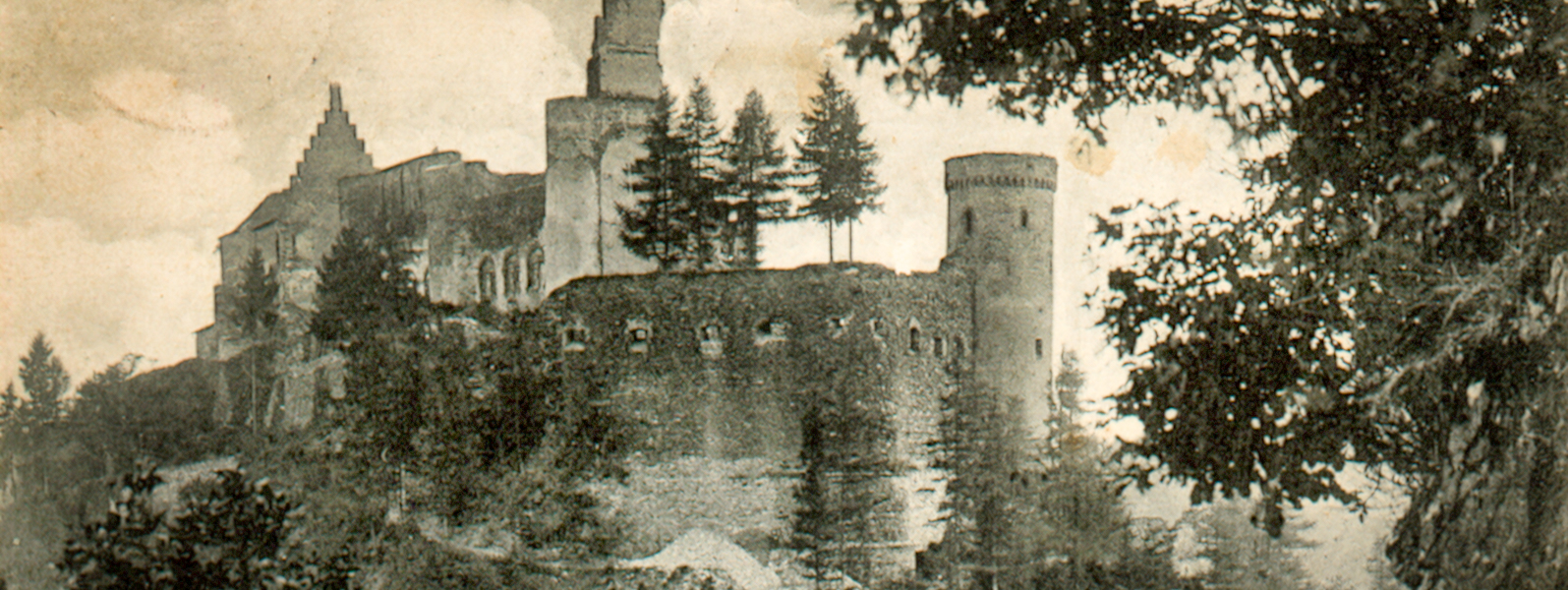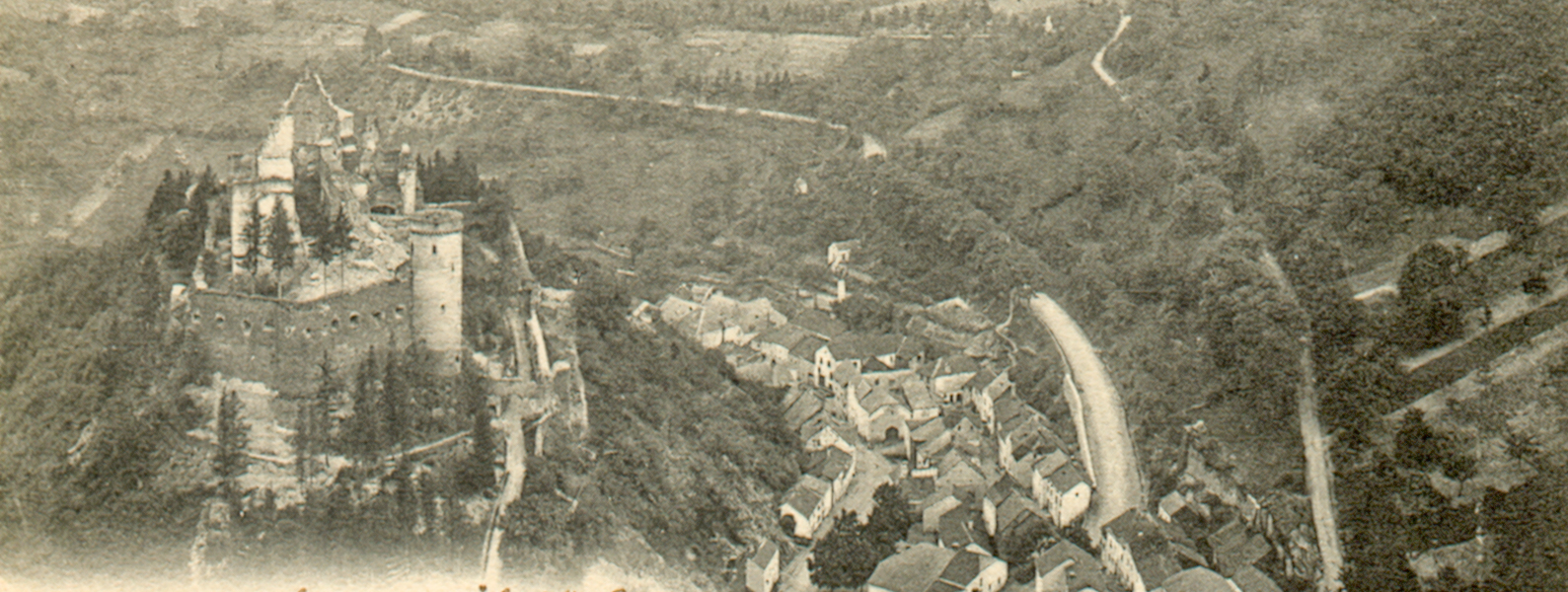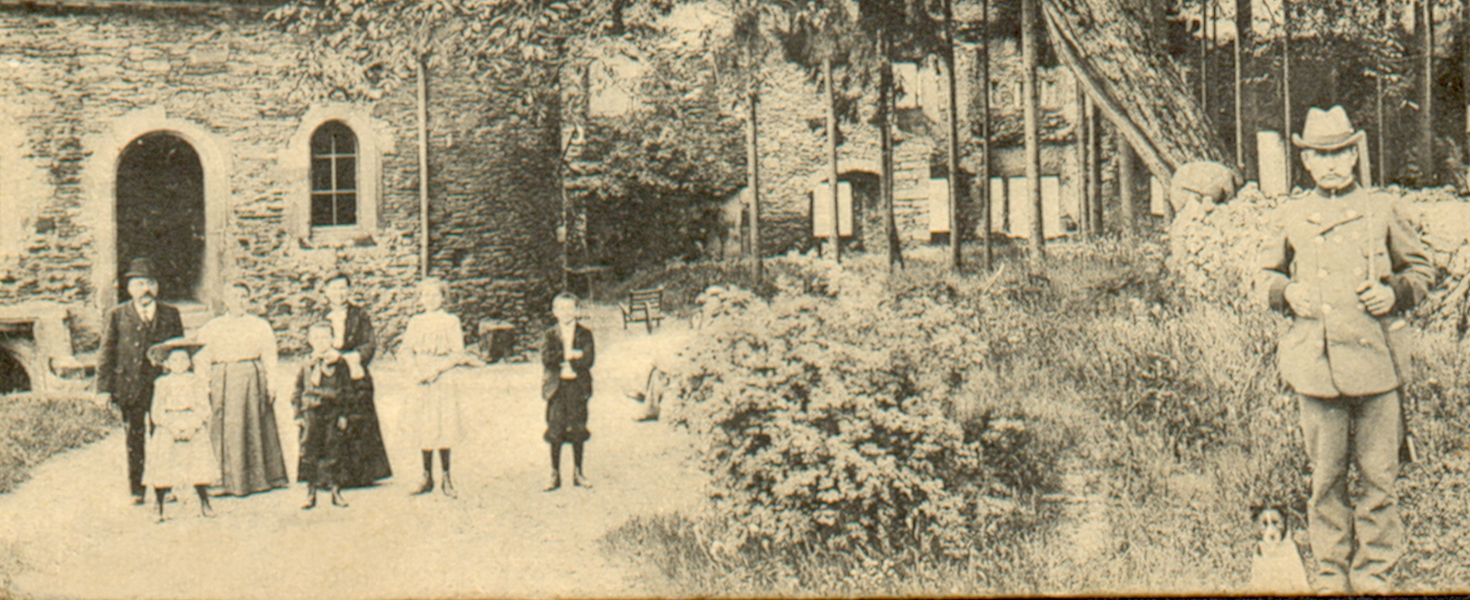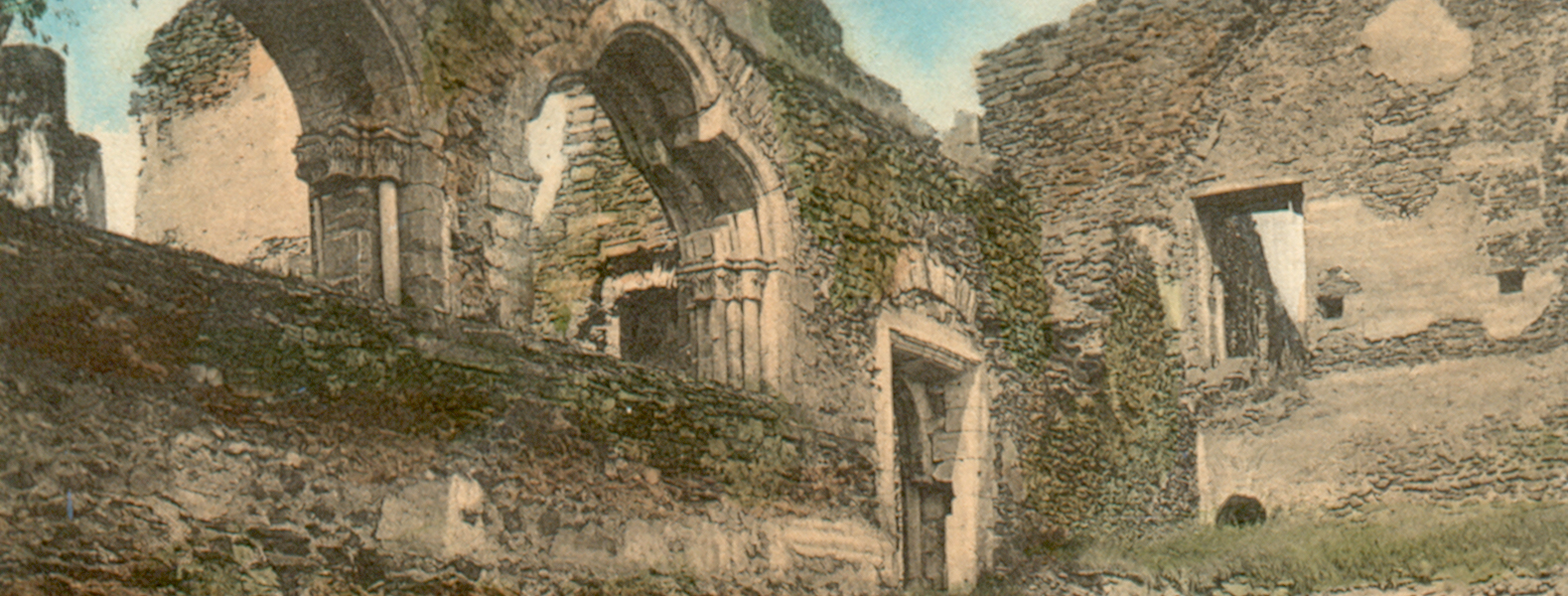The Fortress of Late Antiquity
The rocky outcrop above the modern town of Vianden was first fortified in Late Antiquity. The excavations carried out at the foot of the Castle Chapel in 1994 led to the discovery that parts of the crumbling masonry of the Late Antiquity tower must have existed in Merovingian times and that this square building, the only surviving structure from the period known as Late Antiquity, was incorporated into the first medieval Castle.
The first fortification was constructed at the beginning of Late Antiquity on the castle hill at an ancient crossroads, where a branch from the great Reims-Cologne Roman road through the Ardennes and the Our valley led to the Sauer valley and ,via Echternach, towards Bitburg and Trier, at that time a thriving metropolis. The fortification was presumably used by the townsfolk as a refuge during this period of constant threat from the Germanic tribes (ca. 275 AD). The few coins and the oldest pieces of pottery date this period to the final decades of the 3rd century AD. Some coins, as well as most of the pottery, can be dated to the era of the Emperor Constantine and the middle of the 4thcentury AD, when the stone fort was built. Examples include terra sigillata items from the workshops in Trier, which were still in operation at the time, and some sigillata vessels with roller-stamped decoration from the Argonne pottery workshops.
After the Vianden fort was abandoned in around 430/440 AD, the Roman Tower seems to have been sufficiently usable for it to remain a decisive element in the subsequent construction periods of the Castle until the High Middle Ages.


